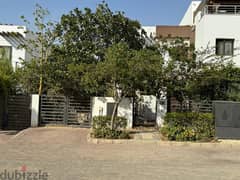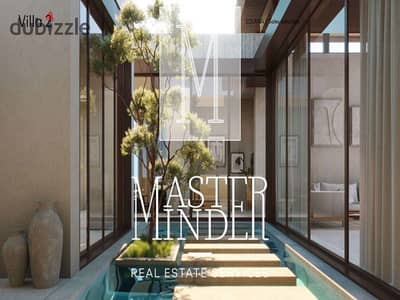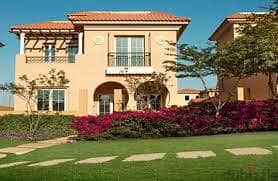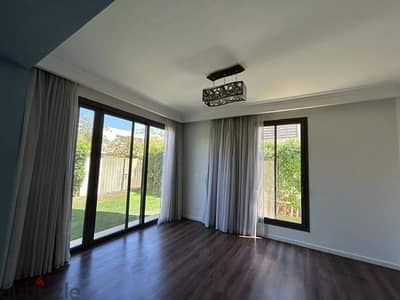
1 / 13
المواصفات البارزة
النوعتاون هاوس
ملكيةإعادة بيع
المساحة (م٢)260
غرف نوم2
الحمامات2
مفروشلا
التفاصيل
طريقة الدفعكاش
حالة العقارجاهز
شروط التسليممتشطب
الوصف
١٦٠ متر مباني
٢٦٠ متر ارض
حديقه واسعه
الواجهه مزدوجه
3D يوجد بها رخصه لحمام السباحه و تصميماته
يوجد تصميمات للفيلا كامله
و بورسلين الحمامات مستورد مطابق للتصميم
قواعد توالييت grohe اصلي دفن الماني
غير موجوده فالسوق فالفتره الحاليه
وخلاطات جروهي دفن
تمت اعمال تاسيس الكهربا و
وتمت اعمال الجيبسون بورد
و تمت اعمال تاسيس السباكه
وتغييرها بالكامل تغذيه و صرف
وعزل كامل للروف
و يوجد ٤ شفاطات دفن فالجيبسون بورد بقوه عاليه جدا
و تاسيس كامل للتكيفات ٣ تكيفات فالرسبشن و ٣ فغرف النوم و يوجد تاسيس لتكيف فالمطبخ و كهرباء
للروف و صرف
وتاسيس كاميرات و دش كامل
تاسيس لغلايه شمسيه عالروف
و غلايه غاز فالجنينه
ورخصه لنافوره فالمدخل
غرفتين ماستر (بحمام داخلي) مع امكانيه اعاده التقسيم ل ٣ غرف
مطبخ مفتوح
تطل عالسينترال بارك و قريبه جدا من بوابه ١ الرئيسيه
الفيلا ٣/٤ تشطيب متبقي فقط الوش الاخير دهانات و الارضيات فقط
و ذلك تسهيلا لاجراءات التعديل علي التصميم ان وجدت Cluster 6 قريب من البوابه الرئيسيه
160 square meters buildings
260 square meters of land
Spacious garden
Double faced
3D has a license for the swimming pool and its designs
There are designs for the entire villa
Imported bathroom porcelain matches the design
Grohe toilet bowls, original German burial
Not available in the market at the present time
Grohe mixers are buried
Electricity installation work has been completed
The Gibson board was made
Plumbing work was completed
And completely change the feeding and draining
And complete insulation of the roof
There are 4 burial hoods, the Gibson board is very powerful
And a complete installation of air conditioners, 3 air conditioners in the reception and 3 in the bedrooms, and there is an installation for air conditioning in the kitchen, electricity for the roof, and drainage.
And the establishment of cameras and a complete shower
Establishing a solar boiler on the roof
And a gas boiler in El Geneina
And a license for a fountain at the entrance
Two master rooms (with en-suite bathroom) with the possibility of redividing into 3 rooms
Open kitchen
It overlooks Central Park and is very close to the main Gate 1
and
The villa is 3/4 finished, only the last face remaining is paint and the floors only
This facilitates the procedures for modifying the design, if any
الموقع
مصر
رقم الإعلان 202189554
الإبلاغ عن هذا الإعلان
الإعلانات ذات الصلة
هذا الإعلان غير متاح
سلامتك تهمنا
- قابل البايع في مكان عام زي المترو أو المولات أو محطات البنزين
- خد حد معاك وانت رايح تقابل البايع أو المشتري
- عاين المنتج كويس قبل ما تشتري وتأكد ان سعره مناسب
- متدفعش او تحول فلوس الا لما تعاين المنتج كويس



