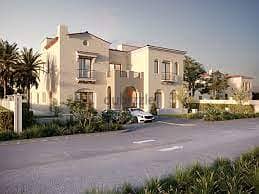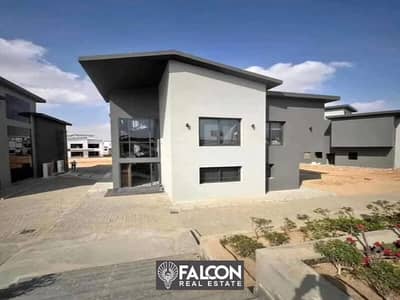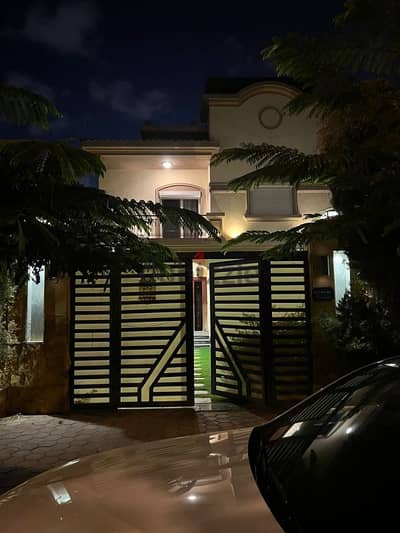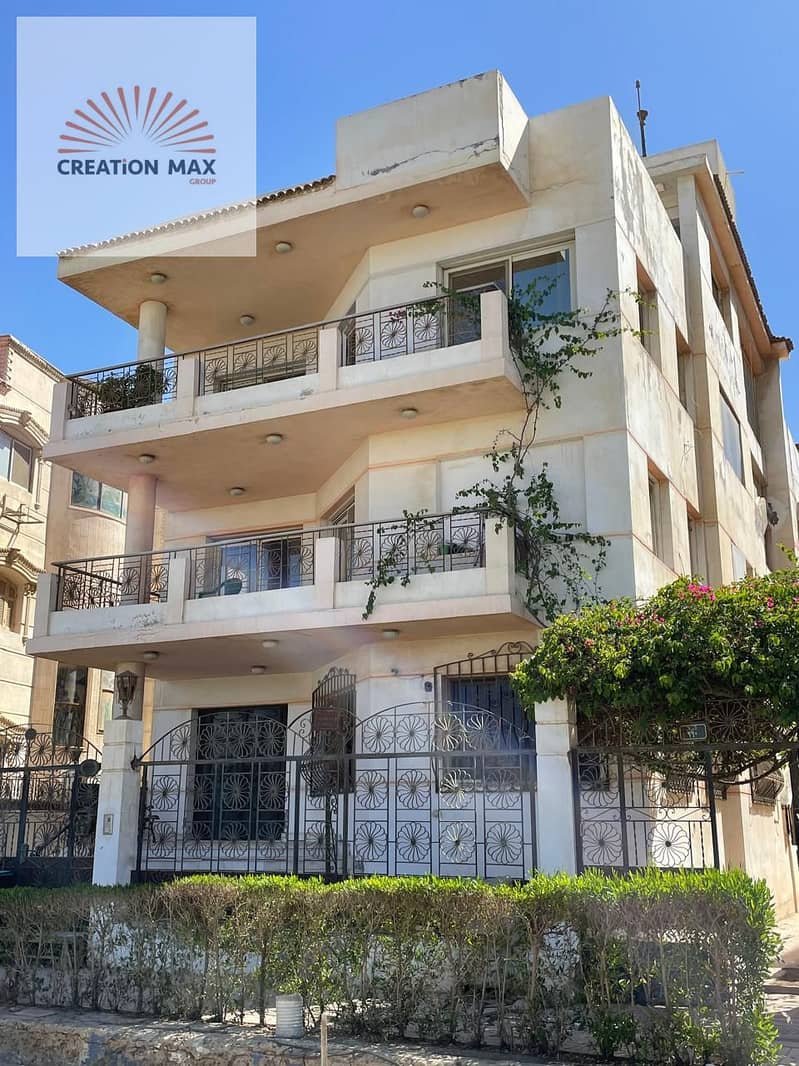
See 8 photos
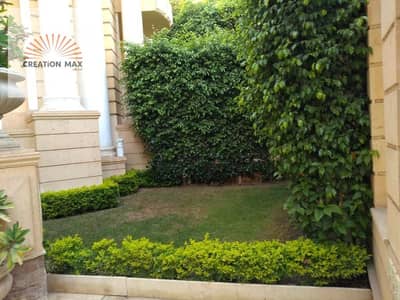
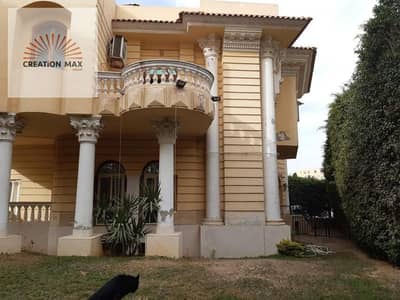
Highlights
TypeStand Alone Villa
OwnershipResale
Area (m²)450
Bedrooms5
Bathrooms5
Details
Payment OptionCash
Completion statusReady
Amenities
BalconyBuilt in Kitchen AppliancesPrivate GardenCovered ParkingPets AllowedElectricity MeterWater MeterNatural GasLandline
See All
Description
Villa Details
Land Area: 1120 m²
Built-up Area per Floor: 450 m²
Garden Area: 700 m²
:Interior Layout
:Basement
Area: 450 m²
:Includes
- Two Servant Apartments: Each apartment consists of a living room bedroom, kitchen, and bathroom
- Round Lobby: 80 m² with a double-height ceiling (8 meters), with a spiral staircase leading to the first floor
Location
Egypt
Ad id 501271671
Report this ad
Related ads
Listed by agency
Creation Max Group
Member since Nov 2024
See profile
Your safety matters to us!
- Only meet in public / crowded places for example metro stations and malls.
- Never go alone to meet a buyer / seller, always take someone with you.
- Check and inspect the product properly before purchasing it.
- Never pay anything in advance or transfer money before inspecting the product.
