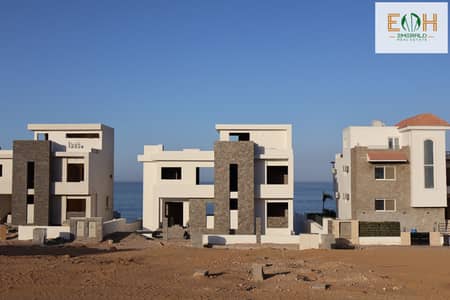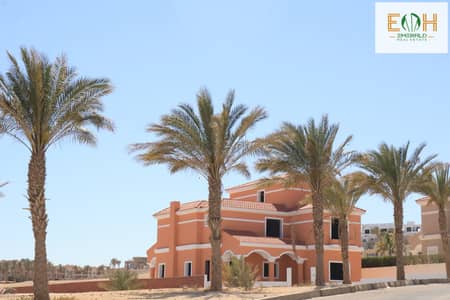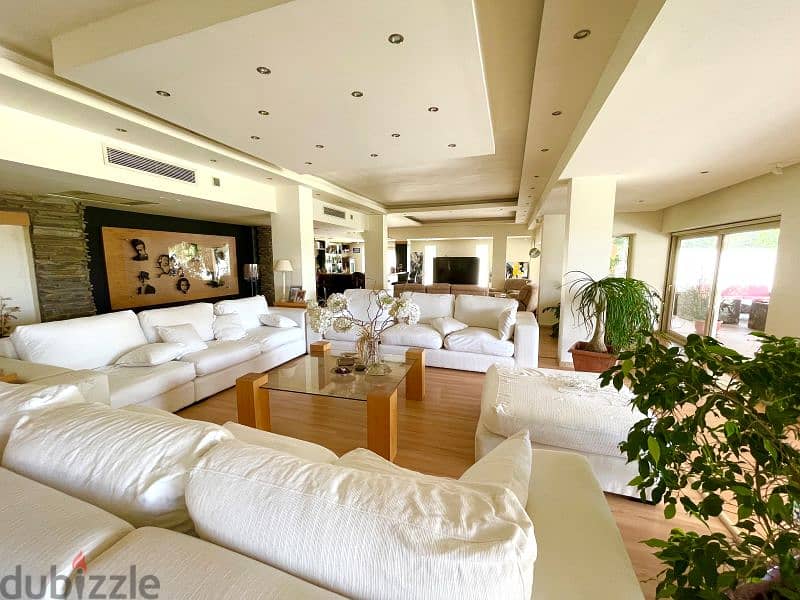
Featured
See 20 photos
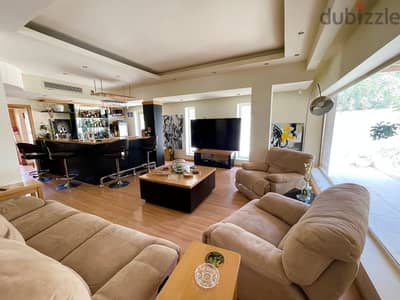
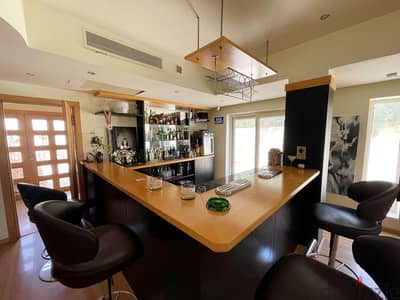
Highlights
TypeStand Alone Villa
OwnershipResale
Area (m²)840
Bedrooms5
Bathrooms5
FurnishedYes
Details
Payment OptionCash
Completion statusReady
Delivery TermFinished
Amenities
Description
The total plot area, including a well-maintained garden, is 2,500 m2. The villa itself has a built-up area of 840 m2. It is a detached building consisting of three floors, each 280 m2. The villa is spacious, with a well-thought-out layout and panoramic windows in every room, which provide abundant natural light and a sense of open space throughout the house.
The ground floor features a large living room, kitchen, bar area, one bedroom (currently arranged as a workshop), a bathroom, and three utility rooms — a laundry room, a storage room, and a technical room.
The second floor offers another living room with a kitchen, three bedrooms (two of them with walk-in wardrobes), and three bathrooms.
The third floor is a spacious rooftop level with a large room that includes a bathroom, plus an additional storage room that can be converted into a kitchen or nanny’s room.
Next to the villa, there is a separate house for staff, which includes two bedrooms, two bathrooms, and a summer kitchen.
The plot has space allocated for a swimming pool. While the pool has not yet been constructed, all necessary conditions for building one are present. There is also a separate facility for showering and changing.
The garden is planted with trees, including fruit trees such as lemon and mango, and is full of greenery and flowers. The entire outdoor area is well maintained. The property also includes a private garage.
The villa is sold fully furnished and equipped with all necessary household appliances.
Price: 1,000,000 $
Location
Egypt
Ad id 204372064
Report this ad
Related ads
Listed by private user
KIKO real estate
Member since Dec 2015
See profile
Your safety matters to us!
- Only meet in public / crowded places for example metro stations and malls.
- Never go alone to meet a buyer / seller, always take someone with you.
- Check and inspect the product properly before purchasing it.
- Never pay anything in advance or transfer money before inspecting the product.
