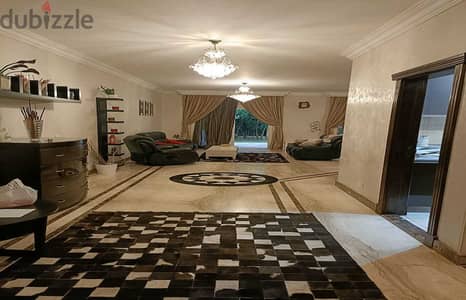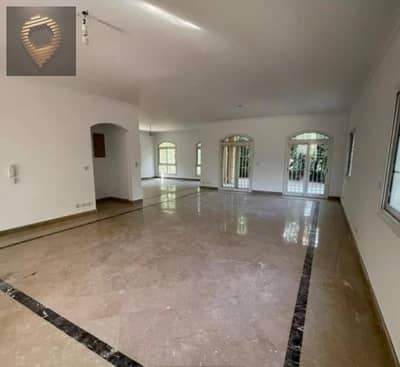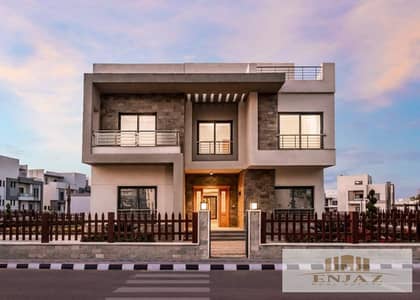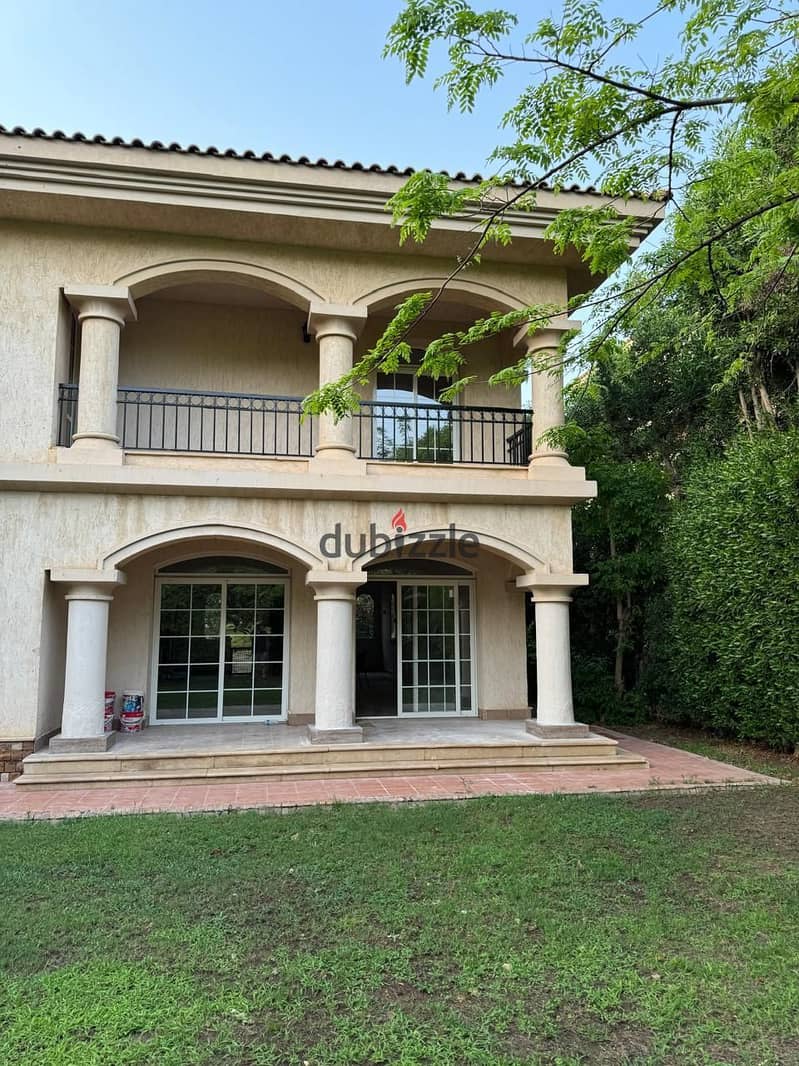
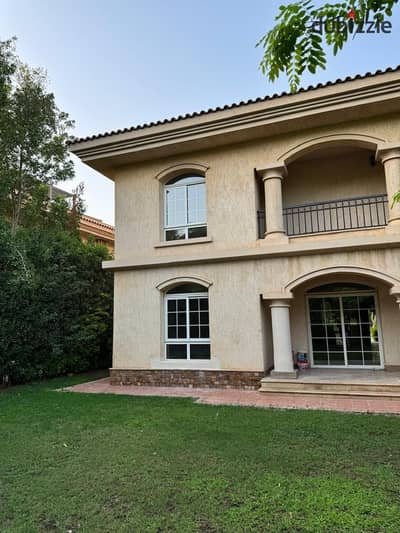
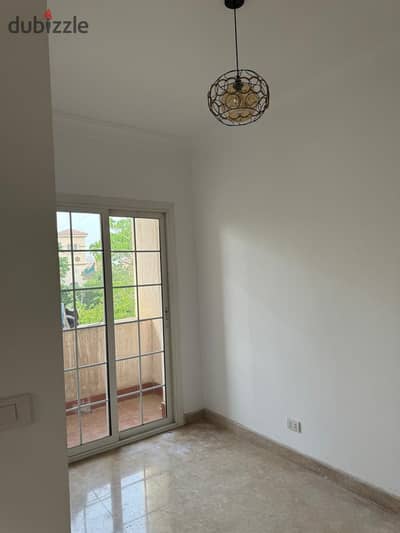
Highlights
TypeStand Alone Villa
Area (m²)700
Bedrooms4
Bathrooms4
Amenities
See All
Description
“G-stand model villa with one view and a wide garden. ”
The second phase, villas, land area is 700, and building area is 333
Price 60000
Contact (View phone number)
The ground floor: It contains a kitchen open to the reception and has a service door to the garden and the garage: a room for the maid, a bathroom, and a laundry room. The reception is divided into three dining spaces and two sitting rooms overlooking the garden.
The garage: a maid room, a bathroom, a laundry room, a reception area divided into three dining spaces and two sitting rooms overlooking the garden. The first floor: a master bedroom with a private bathroom, two bedrooms, including a private bathroom, a reception room, a terrace overlooking the garden and a service area (coffee and breakfast). The outer deck has a service room overlooking a very open view of the city’s internal crops and gardens.
Location
Egypt
Ad id 501722844
Report this ad
Related ads
This ad is no longer available
Your safety matters to us!
- Only meet in public / crowded places for example metro stations and malls.
- Never go alone to meet a buyer / seller, always take someone with you.
- Check and inspect the product properly before purchasing it.
- Never pay anything in advance or transfer money before inspecting the product.
