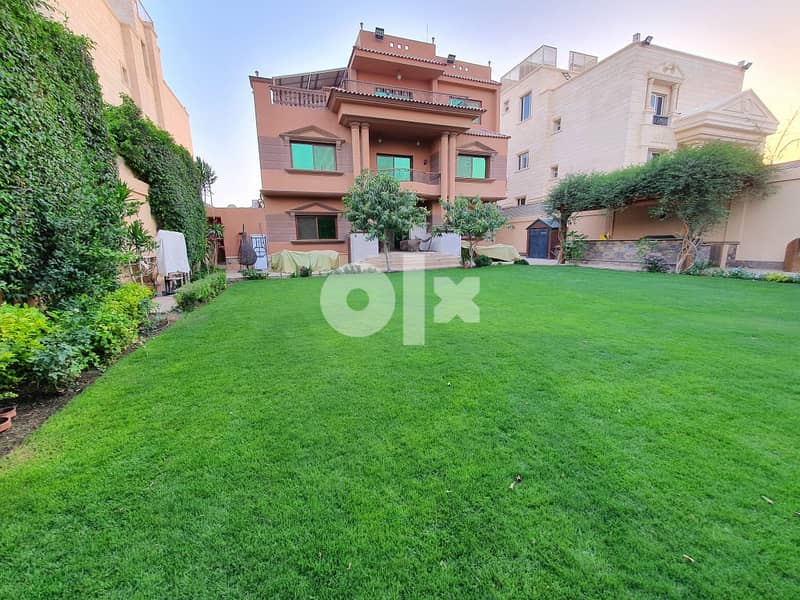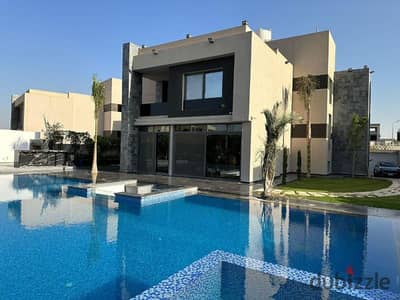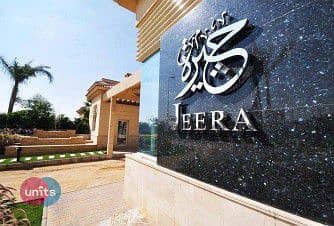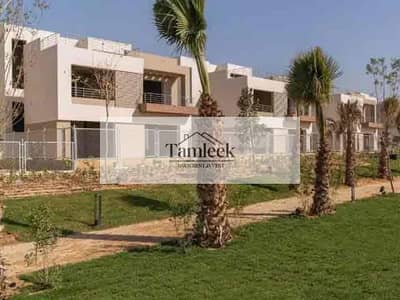
See 16 photos


Highlights
TypeStand Alone Villa
OwnershipPrimary
Area (m²)850
Bedrooms6
Bathrooms9
FurnishedNo
Details
CompoundRoyal City
Payment OptionCash
Completion statusReady
Delivery TermFinished
Amenities
See All
Description
Land area : 850 sq m
Foot print : 225 sq m
Ground floor:
6-pieces-reception
Master room with bathroom (office or guest room)
Kitchen (5mx5m)
Guest toilets (2 sinks + 2 toilets)
Big Terrace overviewing the Backyard (18mx18m garden)
1st floor:
Family room (Living room): 8mx4m
Master apartment: Master bedroom with a living room (12mx6m) + Dressing room (5m x 4m) + Big Bathroom with 2 sinks, a shower cabinet, and a Jaccuzzi
Kitchenette: Fridge, sink, electric stove, Kitchen cabinets, under-stairs storage
2 Master bedrooms
Roof floor:
Master bedroom + Living room
Laundry room
Maid room with an-inside Bathroom
Big terrace
The outside:
2 small front gardens
2 rooms (for the porter/driver)
1 bathroom
Garage good for 3 cars
Garden counter with grill connections and 10 storage Cabinets and drawers
1 Sink for dish washing
1 Decorated Sink for guest hand wash
1 Pergola above the counter
1 Pergola above a sitting area
Area of the Garden 300 sq m
Location
Egypt
Ad id 193584233
Report this ad
Related ads
Listed by private user
د هبة قطب
Member since Dec 2015
See profile
Your safety matters to us!
- Only meet in public / crowded places for example metro stations and malls.
- Never go alone to meet a buyer / seller, always take someone with you.
- Check and inspect the product properly before purchasing it.
- Never pay anything in advance or transfer money before inspecting the product.



