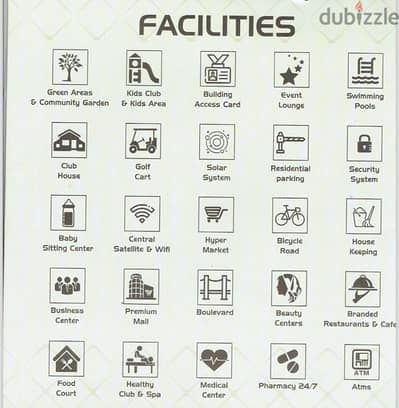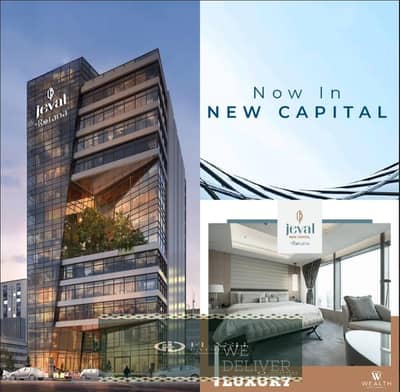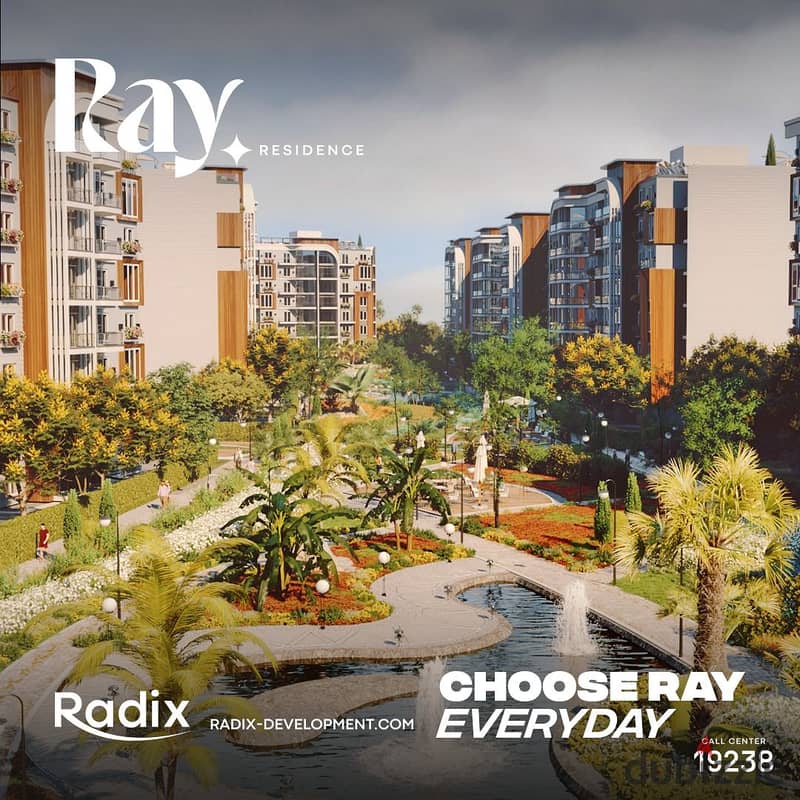
Featured
See 8 photos
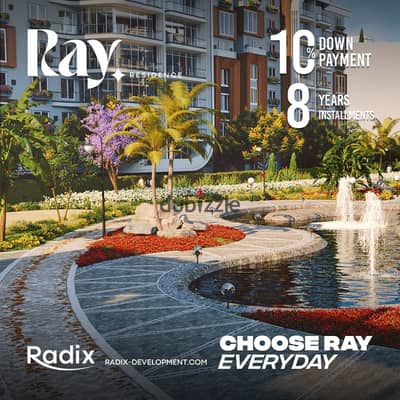
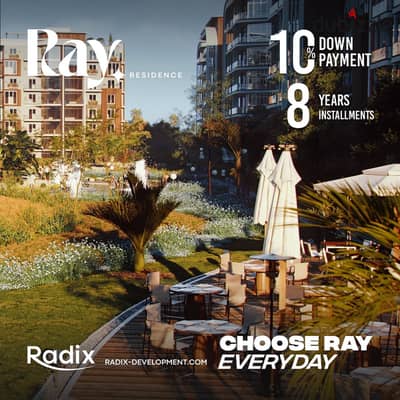
Highlights
TypeDuplex
OwnershipPrimary
Area (m²)365
Bedrooms6
Bathrooms4
FurnishedNo
Details
Payment OptionCash or Installment
Completion statusOff-plan
Delivery Date2028
Delivery TermSemi Finished
Amenities
See All
Description
Ray residence in R8
Project Distances
Plot No. O1 in the R8 area: on an area of 27 acres. Smart Compound with integrated services and in front of the largest multi-activity service area (hotel and mosque, church, parks, commercial malls, international hotel area)
O1 piece. Overlooking the main square of R8 and on two axes
With a width of 60 meters, "Tani Nimra from the diplomatic quarter
And on the largest central park with an area of 40 acres "steps from the club on an area of 72 acres (Flowers Club) near the hotel complex directly
Project Area
* On an area of 27 acres
Divided 3 stages
Building rate of 18.5% Buildings with distances of at least 25 meters
81.5% service rate Green spaces and services for residents
Engineering Consultant
OFFICE *ARCRITE
With a precedent of work in 10 countries, including "Egypt, Qatar, Germany and the United Arab Emirates. . . . "
In Egypt, he worked on the largest developers such as "Sodic, La Vista, Emaar Misr, City Stars . . . "
Executive Consultant
Company *UCAC
Most of our projects have been implemented in Riyadh, Bahrain and Egypt
The company responsible for smart systems
*Schneider Electric
project design
* Four entraTwo entrances to the compound from a main street, the first width of 60 meters,
And two entrances from a second main street, 60 meters wide.
* Ray Road .
A circular road damaged inside the compound, the first for running, the second for bicycles, and the third for cars.
*Boluvard road
A road 40 meters wide on European steel divides the compound into 2 zones, and this is a road dedicated to the services of Water features / Landscape / Gathering area/shades.
* Ultra modern design .
A modern design of the buildings with a panoramic to suit the modern form of architecture in terms of comfort of vision and external appearance inside the compound in addition to the entrances to the buildings.
*Water features .
Green areas, artificial lakes, and swimming pools within the compound and all the surroundings of the residential and commercial area to achieve a distinctive vision of all units and an aesthetic appearance comfortable for the eye for all residents of the compound.
* CCTV Camera System .
An integrated monitoring system is available on the program for owners to monitor the owners of their children inside the compound.
Project Services
*3 club house.
Gym , master kids , coffee space , swimming pool , spa.
* Strip Mall .
A commercial mall on a main square directly 3 acres to provide the main needs
*Community Center.
An integrated social club for the residents of the compound and for celebrations and events.
*Central Kitchen.
A central kitchen for the residents of the compound, in which food was prepared, either it is the basic ingredients of food, ready-to-prepare food, or ready-made food so that all food is completely healthy and dispenses with ordering food from restaurants.
*4 swimming pools.
Swimming pools, including a covered swimming pool for women only.
* Outdoor Cinema .
An open cinema with prior reservation for residents and guests.
* Gym & Spa.
Gym, spa and jacuzzi for owners.
* Mobile application for owners .
Mobile application is for owners only to book services inside the compound and for monitoring inside and outside the unit for Smart Home.
Payment Offers
* 10% down payment in equal installments over 7 years
* 15% down payment in equal installments over 9 years
*30% cash discount
Garage, maintenance and club
* Garage and club: 200.000 EGP
* Maintenance Deposit: 8%
Project delivery
* 4 years delivery
Finishing Specifications
* Finishing text "interior conch whiteness, alumetal, electrical and plumbing basics, wood door, all entrances and exits
Location
Egypt
Ad id 501178844
Report this ad
Related ads
Listed by agency
Modern Cairo
Member since Jul 2024
See profile
Your safety matters to us!
- Only meet in public / crowded places for example metro stations and malls.
- Never go alone to meet a buyer / seller, always take someone with you.
- Check and inspect the product properly before purchasing it.
- Never pay anything in advance or transfer money before inspecting the product.

