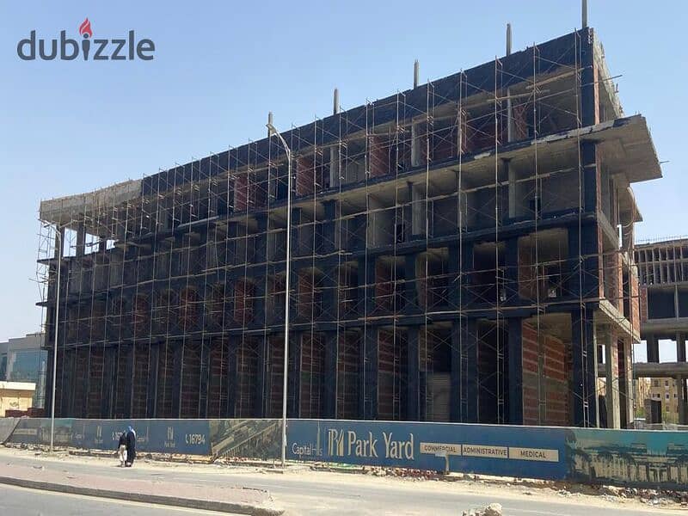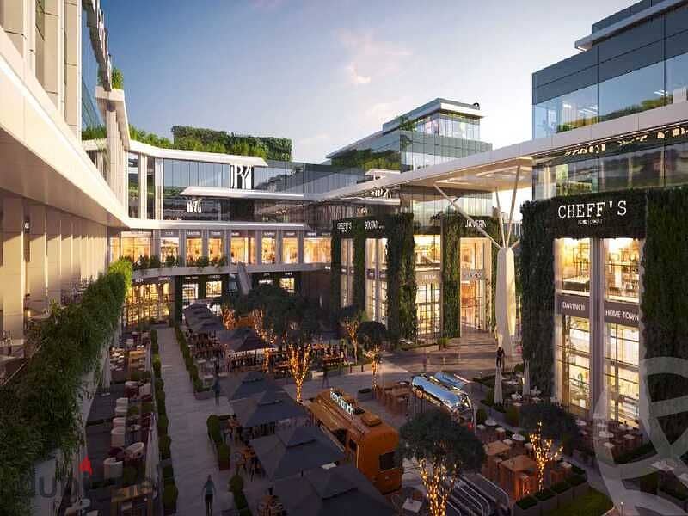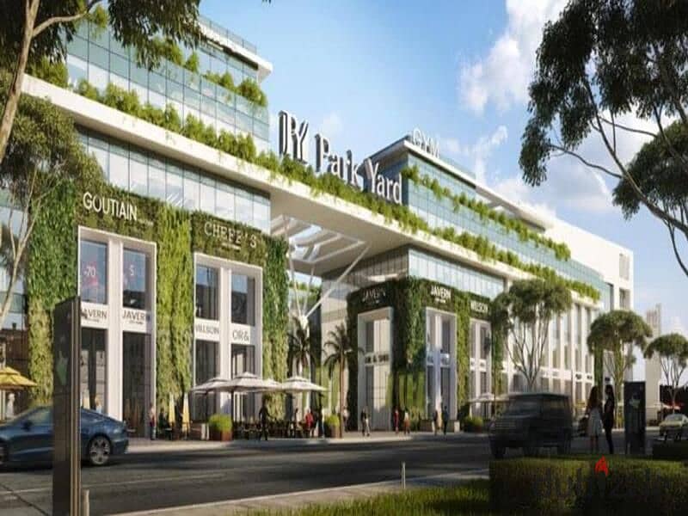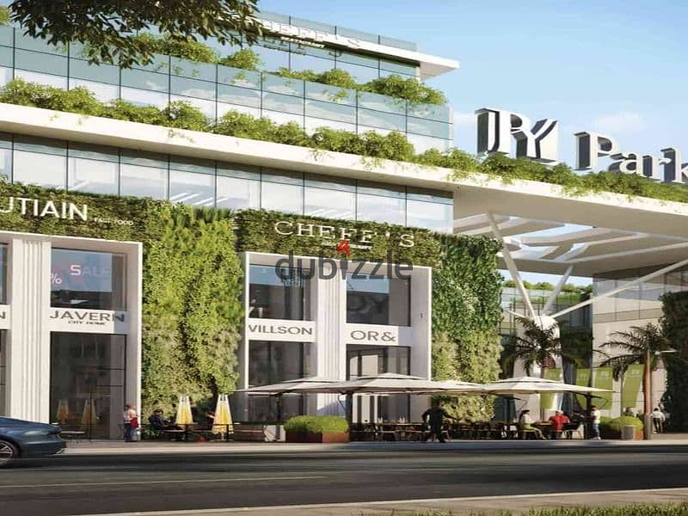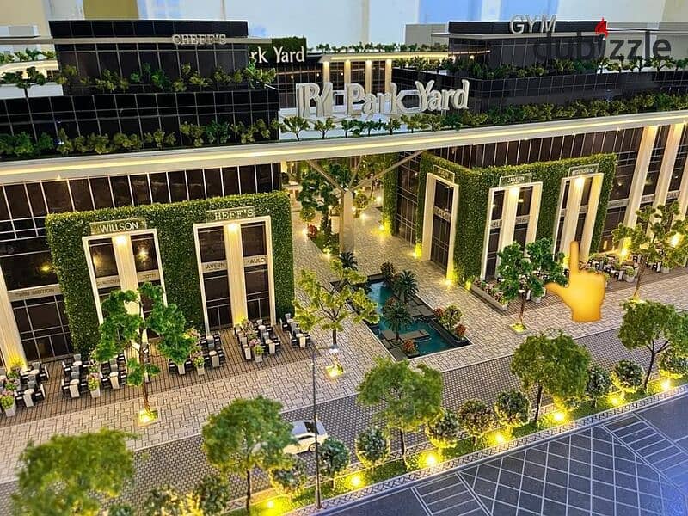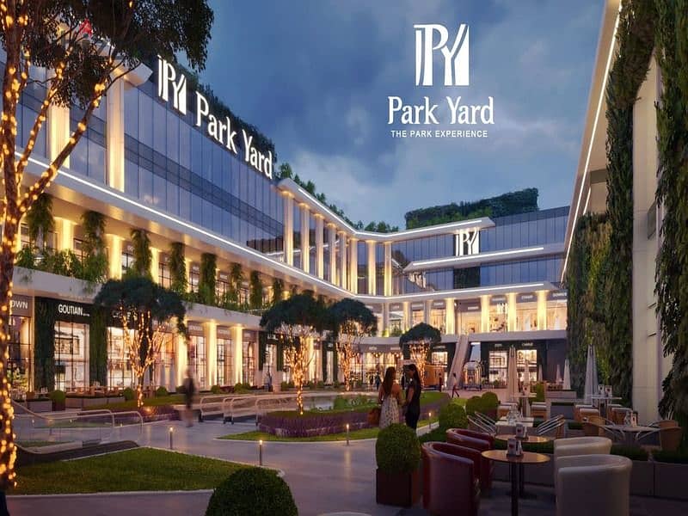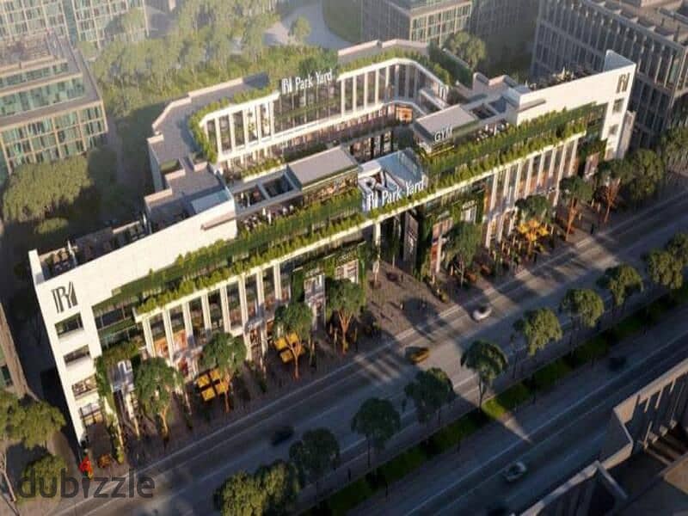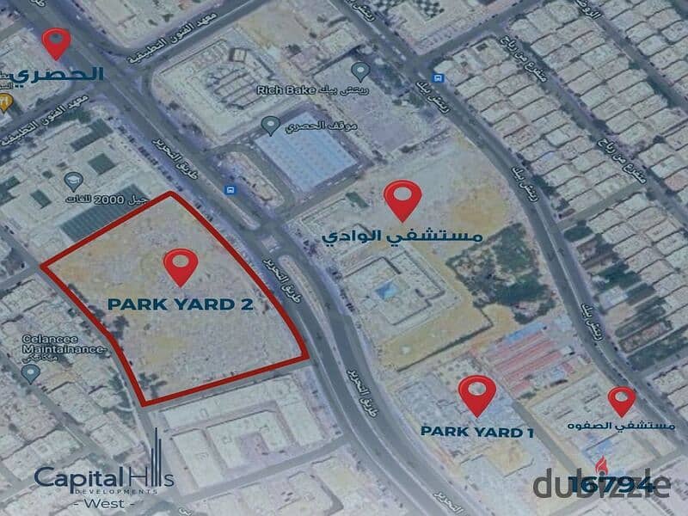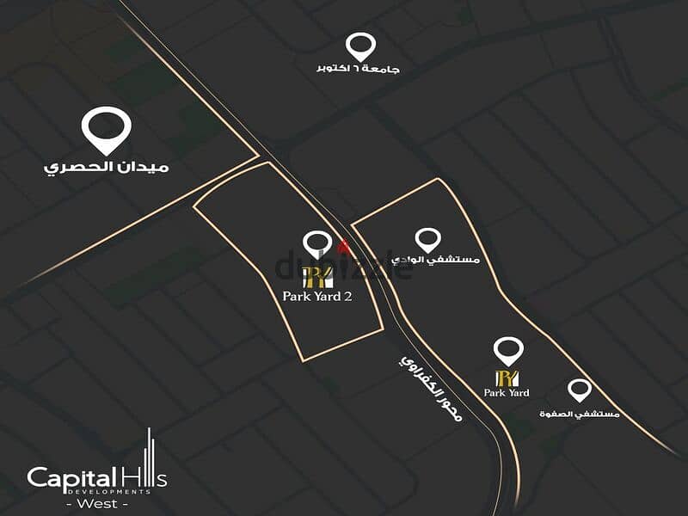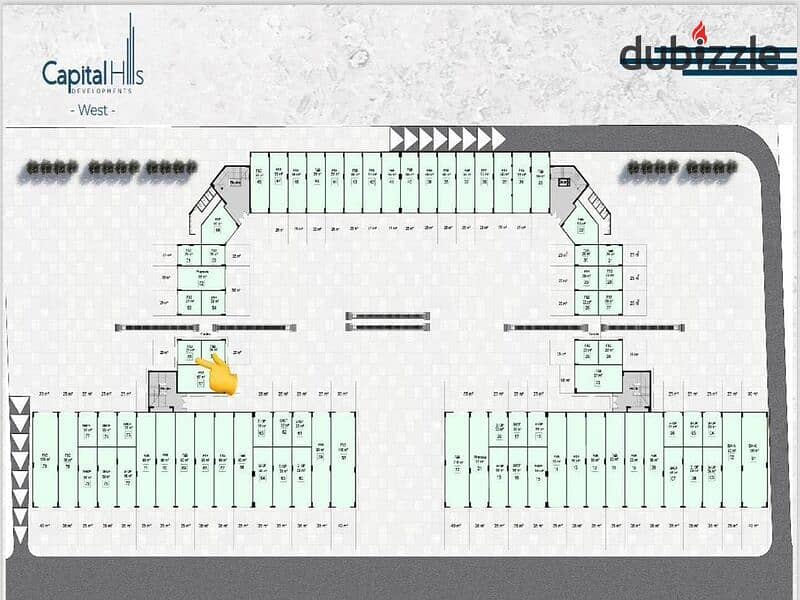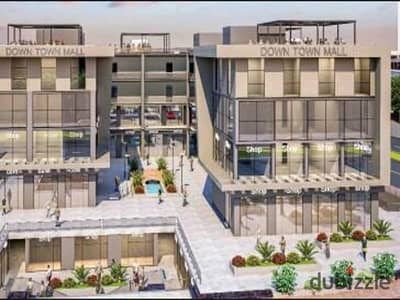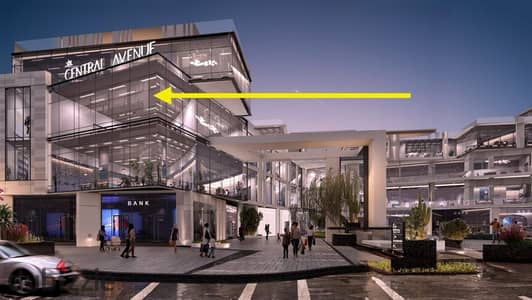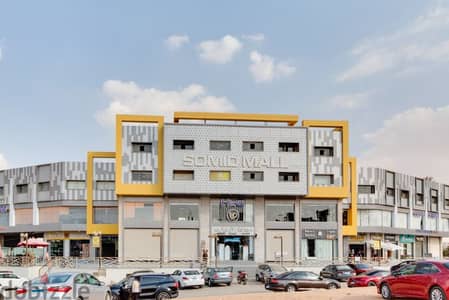Featured
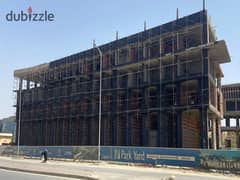
1 / 10
Highlights
TypeRetail
Area (m²)29
FurnishedNo
Details
Payment OptionInstallment
Completion statusReady
Amenities
Covered ParkingSecurity
Description
Location: 6th of October
Mall: Park Yard Mall 6th of October
Developer: Capital Hills for Real Estate Investment and Development
Unit Type: Shop - For Sale
Floor: Ground
Built-in Area: 29 m
External Area: 25 m
Finishing: CORE&SHELL
The shop is directly on the plaza
Received in 6 months
Down payment: 3,050,000 million pounds
Remaining installments: 1,400,000 million pounds
Total unit price: 4,450,000 million pounds
To contact: (View phone number)
----------------------------------------------------------
Park Yard Mall Project Design
Park Yard Mall 6 October is characterized by a sophisticated and modern design, and it also stands out from other malls, as it combines modern glass facades, as well as green spaces that provide comfort And quiet, so the Capital Hills project consists of a ground floor and three upper floors + an underground garage, also the mall has many medical, commercial and administrative activities.
Facilities and services in Park Yard Mall 6 October
Inside Park Yard Mall 6 October, 4 elevators are available for easy movement, and 4 emergency stairs have also been provided.
To serve the plaza area inside Park Yard Mall 6 October, 3 electric stairs have been provided.
Mall Park Yard 6 October has been provided with surveillance cameras at the highest level.
Fire extinguishing systems have been provided to ensure safety and security inside Park Yard Mall 6 October.
The company has allocated recreational areas for children, for the comfort of Park Yard Mall customers and visitors and to enjoy comfortable shopping.
Inside the Capital Hills project, fast internet to complete all work, and a central shower has also been added.
Park Yard Mall 6 October provides Laundry and ROOF GYM.
What distinguishes Park Yard Mall 6 October is the huge plaza area, with an area of 7700 square meters, with a sophisticated and wonderful design. Mall Park Yard 6 October is equipped with central air conditioning.
Location
Egypt
Ad id 500930239
Report this ad
Related ads
Listed by agency
Black Shark
Member since Aug 2024
See profile
Your safety matters to us!
- Only meet in public / crowded places for example metro stations and malls.
- Never go alone to meet a buyer / seller, always take someone with you.
- Check and inspect the product properly before purchasing it.
- Never pay anything in advance or transfer money before inspecting the product.
