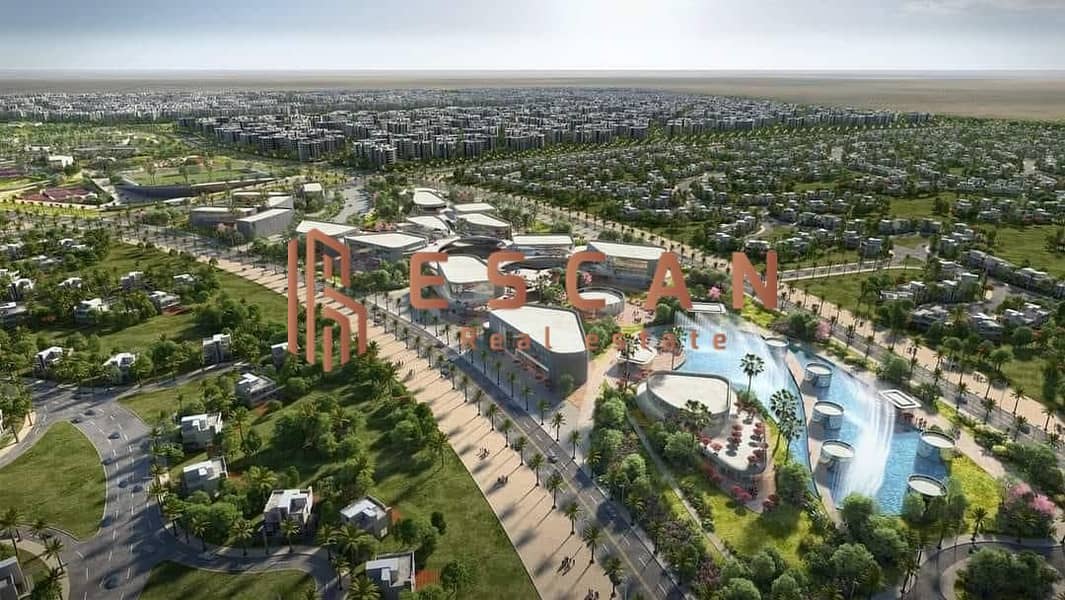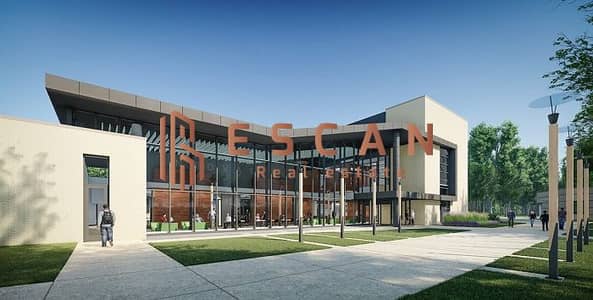


Highlights
TypeTown House
Area (m²)255
Bedrooms3
Bathrooms3
Details
Payment OptionInstallment
Delivery Date13
Delivery TermSemi Finished
Amenities
See All
Description
Townhouse villa for sale in installments in Nour Ali City for 14 years
Building area: 213 square metres
Land area 255 square meters
Ground + first + roof
It consists of 3 bedrooms and 3 bathrooms
Receipt semi finished
In the fourth stage, the first reception in the city
View street
Total contract: 13,488,000, about 10 million less than the company price
Monthly installment 35,000
Annual premium 351,000
Paid 1,900,000
The cheapest is 2,000,000
Required amount: 3,900,000
Contact: (View phone number)
About the project
The Nour project represents a new step in developing an entire region, and creating promising investment opportunities in it and all the surrounding attractions. It will represent a new model for twenty-first century cities, which provides a new level of integrated modern housing, enhances community life in a healthy environment, and constitutes a new model for sustainable development as it is one of the fourth generation cities. The city will include: the latest new technology in the world,
Features
Planning philosophy
Planning philosophy
The project was planned through cooperation between major American planning companies (Perkins Eastman, SASAKI, and SWA), where they used their extensive experience to design a distinct and harmonious general plan for the city that takes into account development in the architectural and technical aspects while taking into account the use of the latest technologies.
Strategic location
The project is located in front of the New Capital International Airport. It extends directly on the Suez Road with a 2.7 km frontage. It is located near the regional ring road and all of the areas (New Heliopolis, Shorouk, Madinaty, and New Cairo).
Residential areas
Nour City provides various residential options, including apartments and studios with different sizes starting from 63 square meters up to various types of villas (Stand Alone, Twin-House, Town-House Villas) to ensure that various residential needs are met.
Landscape design
Landscape design
Nour's design relies on exceptional exploitation of the heights of the land
The open spaces are spread in a wonderful sequence in various areas to contribute to reducing water consumption and directing rainwater towards a seasonal valley that flows from west to east through the city center and provides a stunning natural view. The open spaces were planned to serve as areas for hiking, exercise and entertainment.
Achieving a balance between safety and enjoying the natural scenery is the basis of planning the streets and roads of Nour City. The roads were designed with modern and smart traffic systems that accommodate the future population density of the project and dedicated pedestrian and bicycle paths overlooking the green spaces within the city. The systems used in planning Nour streets enhance the creation of a true balance. Between modernity and sustainability.
The thought through which Noor was planned does not only aim to provide a smart and modern lifestyle for its residents, but also extends to providing all integrated services that place it among the most modern global cities and make it an attraction for the surrounding areas.
Location
Egypt
Ad id 501474339
Report this ad
This ad is no longer available
Your safety matters to us!
- Only meet in public / crowded places for example metro stations and malls.
- Never go alone to meet a buyer / seller, always take someone with you.
- Check and inspect the product properly before purchasing it.
- Never pay anything in advance or transfer money before inspecting the product.
